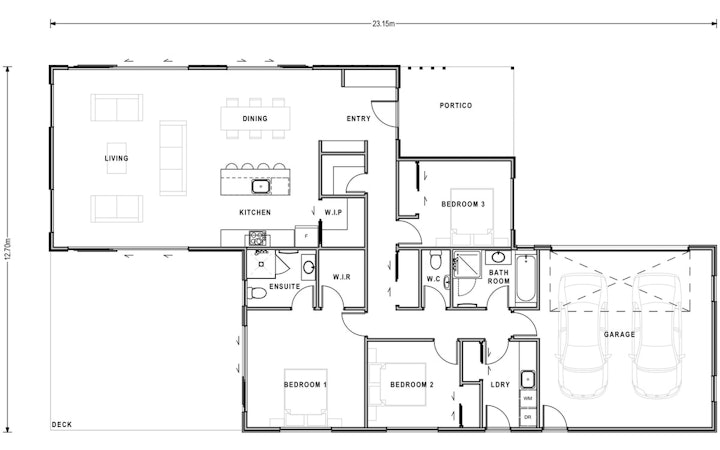Hamilton — Lot 3, Te Kawa Road, Otorohanga
- Number of bedrooms
- 3
- Number of bathrooms
- 2
- Number of living spaces
- 1
- Number of toilets
- 2
- Carport or Garage Size
- 2
- Floor size:
- 195m²
- Section size:
- 6128m²
- Price
- $768,500
Land size: 6128m2
A feature portico draws you into this delightful double-pavilion home, designed with one wing to host the bedrooms and another to house the communal areas, including the large open-plan living space. Clutter will never be an issue in the Te Anau, with a butler's pantry, a walk-in storage cupboard and a handy boot seat at the front door all helping to keep things orderly!
All plans displayed on these sections are interchangeable.




