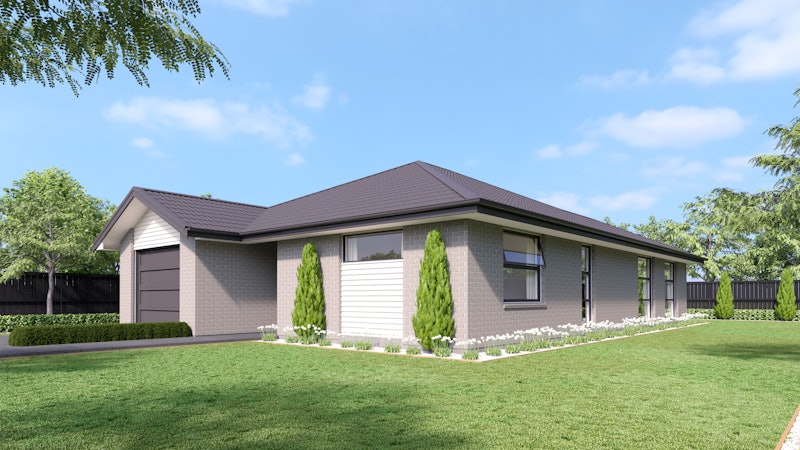Courtenay
- Number of bedrooms
- 2
- Number of bathrooms
- 1
- Number of living spaces
- 1
- Number of toilets
- 1
- Carport or Garage Size
- 1
- Floor size:
- 156m²
From the moment you first enter the Courtenay you’ll be captivated by the views from the galley space to the outdoor area. The contemporary layout features two very large bedrooms, a lavish kitchen, and generous dining/living space.



