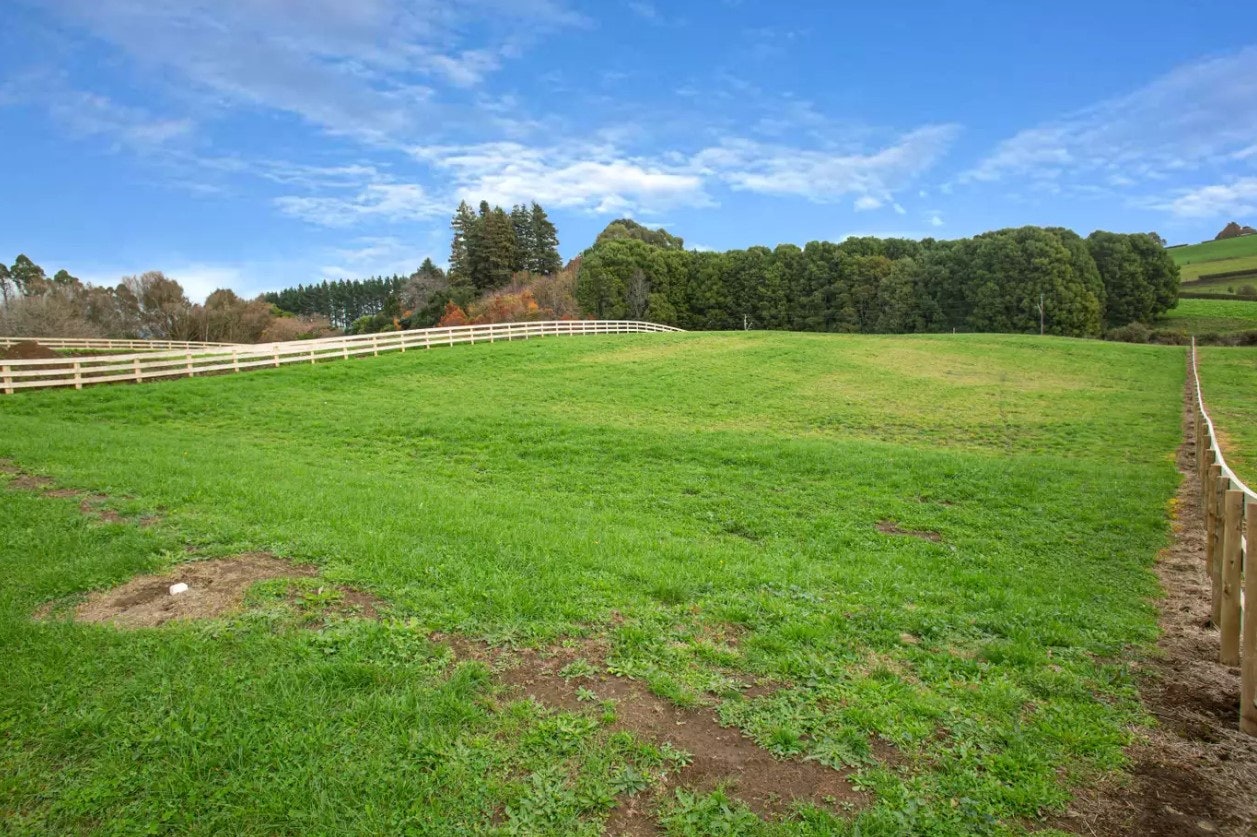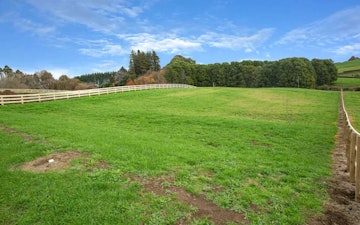Ohaupo — Waikato
- Number of bedrooms
- 4
- Number of bathrooms
- 2
- Number of living spaces
- 2
- Number of toilets
- 2
- Carport or Garage Size
- 2
- Floor size:
- 208m²
- Section size:
- 2895m²
- Price
- $899,000
2895m² of land in the centre of the subdivision, and a spacious and sophisticated modern home!
Get directions










